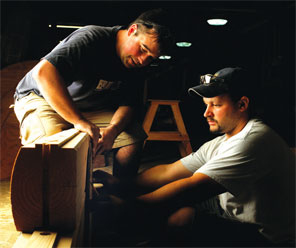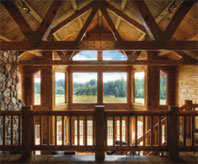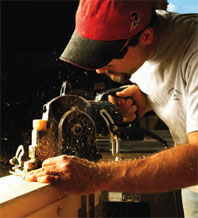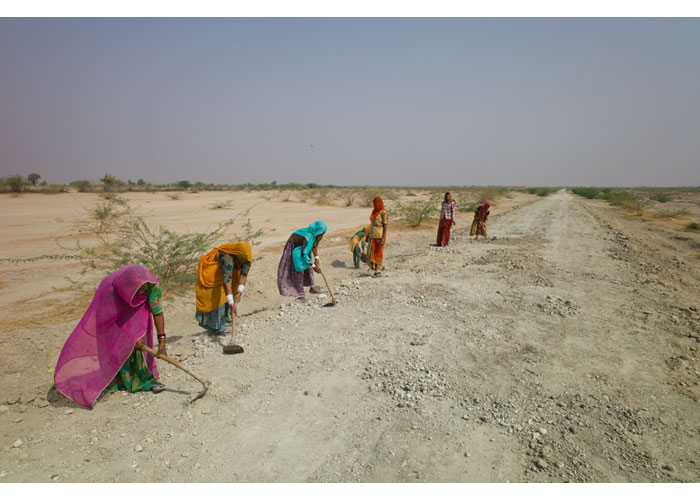Better Building With Logs

© Bill Simone
Before the first Aryan invaders appeared in India, people were harvesting trees to build structures for every conceivable purpose. Many thousands of years later when the first pioneers came to America, settlers were still using logs to build everything from homes to general stores to public buildings. The advent of new building methodologies, coupled with ongoing technological improvements, led the way to new and improved building techniques. But times have changed again, and logs are fast becoming the cleaner, greener and more sustainable building material of choice.
Building green and sustainable means building more intelligently for the environmental, economic and health benefits of the current population as well as for future generations. It means leaving a smaller footprint while increasing the quality of life for everybody to include enhancing and protecting ecosystems and diversity.
Most people visualize a cabin nestled in the woods when they think of building with logs, but more and more structures, from daycare centers to corporate headquarters, are taking advantage of the world’s most renewable resource. These state-of-the-art buildings are presenting a sustainable solution that is unmatched by more traditional building practices. Building with logs allows architects, engineers and contractors to work with the environment in a simpler, more holistic fashion by using renewable resources in a cost-effective manner to fit everyday needs.
According to the Log Homes Council, log structures are environmentally aware and sustainable structures. Most are “greener” by comparison to conventional structures because they save energy and reduce environmental impacts. Timber is the only renewable construction material on earth; it requires less energy and labor between harvest and placement on the structure’s site. In addition, log walls provide “surface as finish,” saving material and labor costs because other building material layers are not required.
For 20 years the log industry has worked to educate consumers on the importance of thermal performance in log structures, which contain greater “heat capacity” or thermal mass in their walls, compared to lightweight wood framing construction practices. The results of comprehensive reviews and studies regarding log structures indicate that, in most U.S. climates, there are proven benefits of thermal mass – using a wall’s heat capacity to control and to reduce annual heating and cooling energy demand. In fact, according to Tom Kuhns, president of Kuhns Bros. Log Homes, one of the premier manufacturers of both residential and commercial log structures, “The thermal mass of a typical log wall has proven to perform as well as R-15 insulation – with less energy and resources used to create the wall system.”
These benefits can increase, depending upon climate, wall thickness, levels and placement of insulation, and the types of windows installed. For instance, industry experts recommend avoiding log walls of less than six-inches thick in most climates and eight-inches thick in colder climates to provide for sufficient thermal protection. This thermal protection significantly benefits owners and the environment by helping to reduce not only energy waste but also environmental waste. In the distant future when the log structure is demolished or de-constructed for component parts, the logs will be recycled to produce other lumber and wood products unlike stick-frame structures, which are often demolished and shipped directly to landfills.

© Bill Simone
The Unmatched Performance of Log Structures
Compared to well-insulated traditional stick-frame structures, log structures save more energy. Concrete, block and brick walls have higher heat capacity but also have higher heat flow conductivity compared to solid wood wall sections. Hence, masonry walls may require adding conventional insulation to meet code in most U.S. climates versus comparable log walls, where the insulating material is the structural material. Studies indicate that log construction thermal mass that is “integral” to its assembly is nearly as effective as exterior insulation on concrete and masonry walls per unit of insulation and heat capacity. In a log wall its “insulation” is mixed with the heat capacity and provides dual functionality of both structure and thermal protection. The homogenous assembly of the log wall also has fewer thermal short-circuits than lightweight wood or the increasingly popular steel framed walls. Thinner walls found in traditional wood-frame structures do not take advantage of solid wood, which naturally moderates swings in temperature and humidity in the structure’s living or work space.
In practical terms log structures may be expected to perform from 2.5 percent to more than 15 percent more energy efficiently compared to an identical wood-frame structure. This equates to a significant reduction on heating and cooling-related utility bills while maintaining equal or superior comfort under realworld weather conditions. Over the long term these savings add up to make log structures not only a more sustainable choice but also a more economical one.
Log structures also offer intrinsic benefits such as the reduction of external noise and/ or noise pollution which is not as easily achievable in a traditional wood-frame structure. Anyone who has lived or worked in a log structure knows that outside noise is not an issue. According to Kuhns, “There haven’t been any actual tests done on log walls to claim a specific Sound Transmission Class (STC); however, the density of a solid wood wall with its mass certainly limits sound transmission.”
Sound travels around obstacles and through openings in those obstacles. Minimizing sound transmission, therefore, becomes the same effort used to minimize heat loss. In other words, the same qualities that provide better thermal value also help in better overall acoustic performance. The density of solid wood log walls significantly limits sound transmission while the profile of the log actually deflects sound and provides a more comfortable, quiet environment.
Over the years reports have flourished about fires that have burned the inside and outside of log buildings without destroying the building’s structural integrity; such instances illustrate the fire-resistive nature of solid wood walls. It is a combination of the insulating response of the charred wood at the surface with the slow rate at which flame will spread along the wood surface that makes log structures more resistant to fire. The Log Homes Council has confirmed the fire-resistive nature of log walls through a series of exhaustive tests, satisfying the one-hour fire-resistant ratings while providing even longer ratings with greater wall thickness. Kuhns elaborates, “A six-inch log wall has a one-hour fire rating while an eight-inch log wall has a full two-hour fire rating.”
Unlike conventionally framed houses, log structures have no concealed cavities for fire to travel through. Combined with the selection of beam and deck secondfloor and roof options often incorporated into log buildings, log structures are a top choice for endurance and integrity in a fire.
One common misconception about log structures is their vulnerability to wood-eating insects and fungi. When wood used in log structures is “kiln-dried,” the structure is actually less likely than traditional woodframed structures to have problems with pests. The simplicity of a log structure also makes detection of insects more visible as opposed to traditional wood-framed structures, where the presence of wood-eating insects could potentially go undetected.
Kiln-drying to an average of less than 15 percent moisture is recommended by independent forestry experts in order to produce the most stable and trouble-free building material. This process pre-shrinks the logs and makes them stable and uniform compared to unseasoned wood. Using high heat, the logs are sanitized; mold, fungi (which causes wood decay), insects, their larvae and eggs are killed. It also produces logs that are pre-shrunk with a drier surface, which allows for instant application of finishes that absorb more deeply and last longer. In addition, proper kilndrying reduces the weight of the logs and makes them easier to handle while simultaneously increasing their insulation values.

© Bill Simone
The Importance of Preservation and Maintenance
Even in ancient log construction known to have been built before 700 B.C. in Eastern Europe, certain techniques were used to make log structures last as long as possible. Special corner notches that shed water, organic coatings that blocked water penetration and retarded fungal growth, and other innovations such as large roof overhangs and stone foundations were used to protect the logs from insects and fungal decay. These inventions were primarily based on the desired durability of the structure and the available materials found locally.
Today builders have even more options to choose from when designing, engineering and constructing sound, durable and beautiful log structures. Understanding a few basic facts about wood will help keep any log structure properly maintained. For instance, preservation and maintenance decisions should be based primarily on the site and the geographic location of the log structure as well as an understanding of the biological agents that are harmful to wood. Different climate regions have different effects on log structures, depending on relative humidity and precipitation.
Good engineering, materials, construction and maintenance are essential to a quality log building that will outlast a traditionally built structure. Tom Kuhns explains, “As with any building or home, log structures require maintenance. Modern building techniques and advances in preservation are now making it easier to maintain the beauty of log structures indefinitely.”
The log building is a fundamental American construction concept. Some of the oldest occupied structures in the world are log buildings that prove their durability when properly designed and constructed. According to Kuhns, “log structures are inherently over-engineered due to their very nature of incorporating solid log walls and massive beams. To achieve the look that most buyers want with exposed beam and purlin roof systems, heavy timber joist and log walls, log structures are some of the most structurally sound buildings being built today.” In fact, many accounts exist where log buildings were the only structures to survive natural disasters, such as hurricanes and tornadoes, intact or with very minor damage. In addition, log buildings are known to have a longer life span than the 55-year average of traditionally built structures.
The Many Benefits of Improved Living
Modern manufacturing methods continue to advance new technologies by working to make log structures even more durable, energy-efficient and cost-effective. In addition to these benefits, the added value of working with a natural and renewable resource that is inherently more environmentally friendly and environmentally efficient is a big boost when considering building for a sustainable future.
Whether it is a home, military barracks, day-care center or corporate headquarters, any building can be constructed with logs. As the world enters an era where sustainability is essential, all building stakeholders and occupants will benefit from the recognition of log structures as green and efficient dwellings. Building green and sustainable will not only create an environmentally sound, personally satisfying, resource-efficient place to live and to work but will also return economic gains in increased asset valuations, cost savings and improved personal and worker productivity.




























