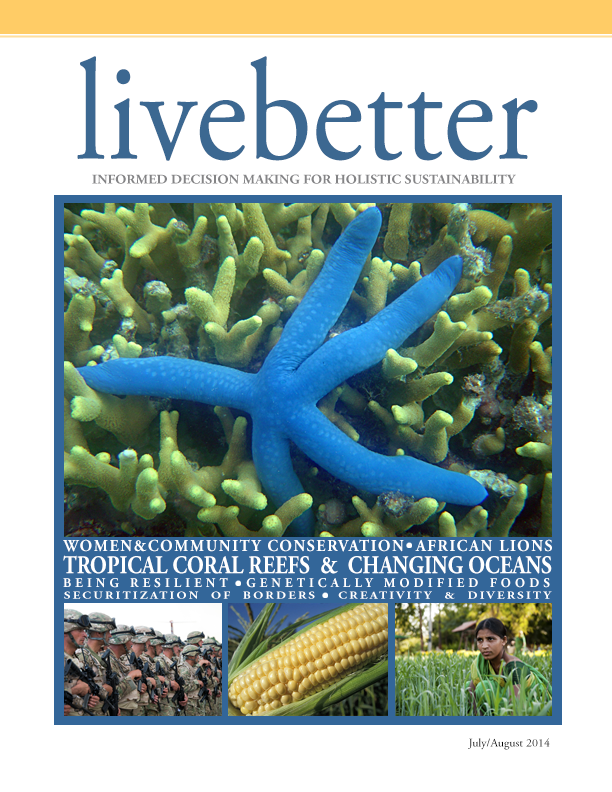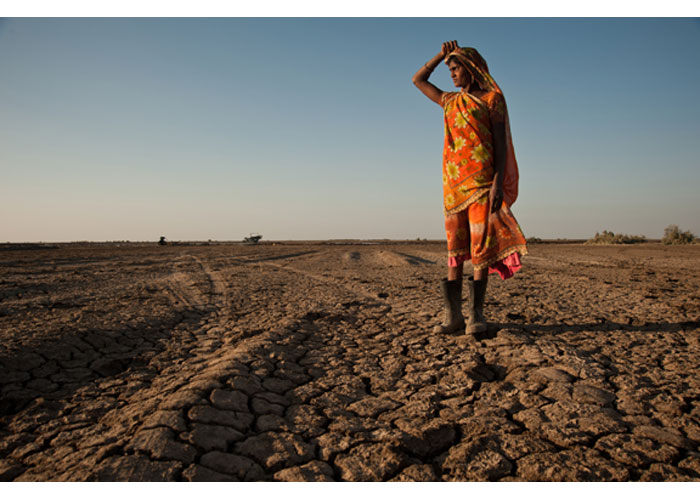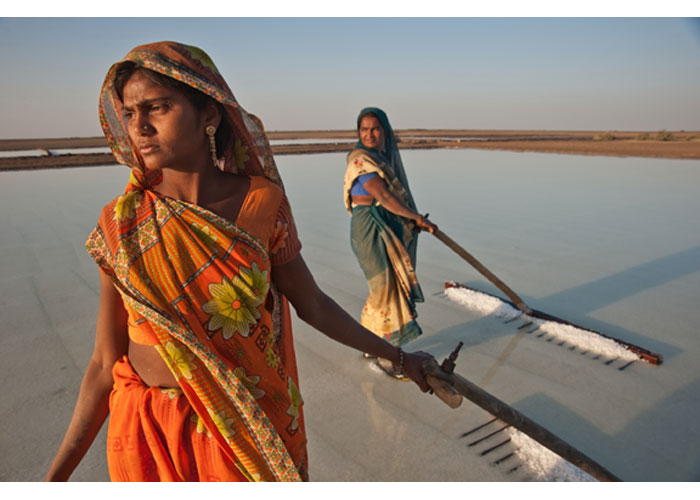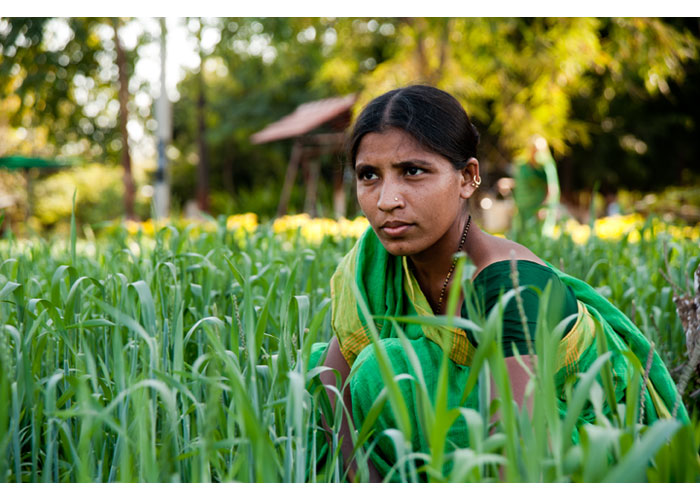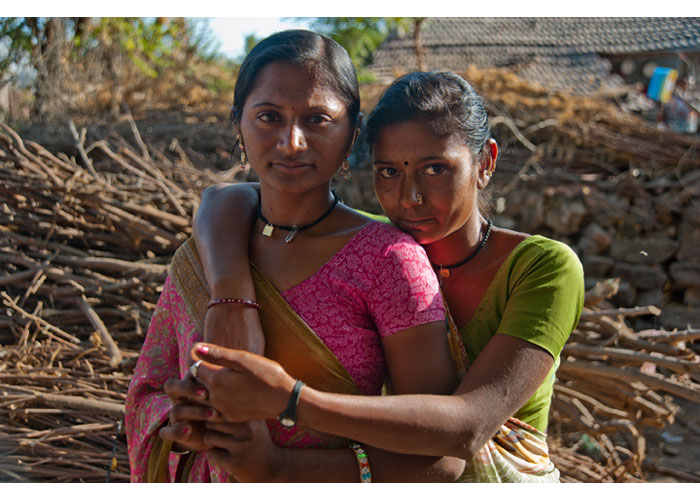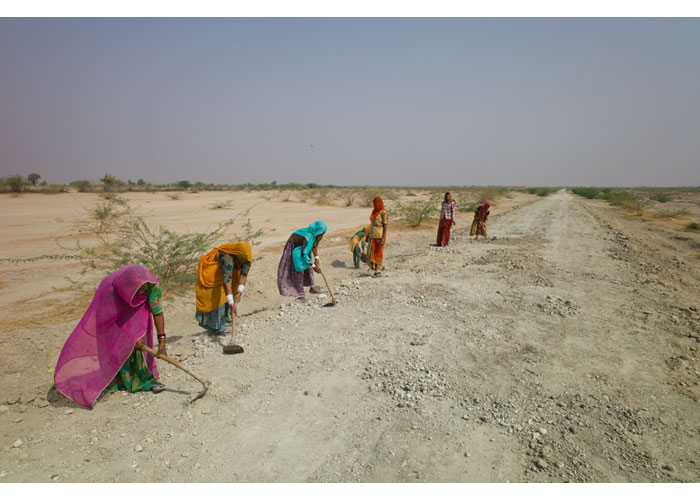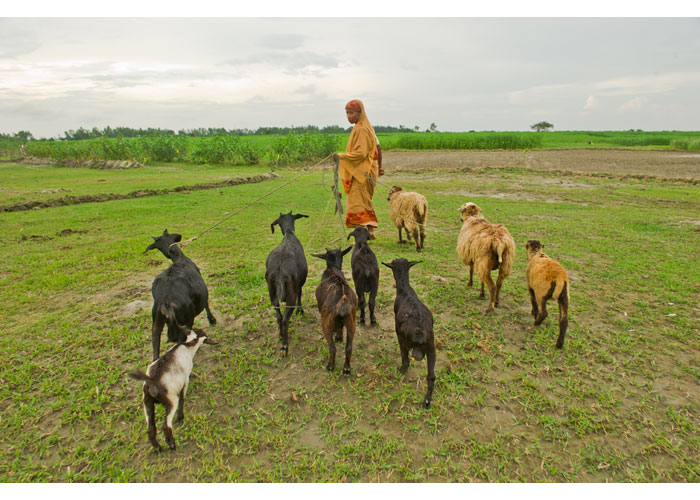CH2M HILL A Holistic Approach to Building Performance
Not long ago designing and constructing a “sustainable building” meant complying with a lengthy checklist of “do’s” and “don’ts” without a holistic approach to achieving true sustainable performance. With a shift in perspective, it is possible to create living buildings and communities that use energy efficiently, produce the power they need to operate, conserve resources, reuse and retain discharge within the watershed, and address waste onsite through recycling and beneficial reuse. A holistic approach to building performance goes beyond the green checklist and seeks synergies and efficiencies to share resources and lower overall operating costs. Holistic design relies on planning and integrating features up-front to reduce the embodied energy of construction and future resource consumption.
The same philosophy can be applied to reusing existing structures, which avoids energy used in demolition as well as new material production. At each step along a project’s life-cycle, a holistic perspective can create opportunities for self-sufficiency, which lowers life-cycle costs and reduces the threat of fluctuating energy prices and resource availability. Regardless of whether the project is a greenfield or retrofit, every holistic design should begin with a plan that identifies short- and long-term milestones for achieving site goals in energy reduction, water conservation or waste management.
Once the team has clearly defined the project’s overall sustainable goals and priorities, the opportunities and constraints of the site can be studied to optimize available resources. Next, a holistic design can be developed that combines the unique site requirements and overarching sustainability goals to achieve performance. Ultimately, funding and implementation strategies are developed based on life-cycle analysis and resource conservation rather than solely on first costs.
Planning: Making Buildings & Resources Work Together
Magazines frequently profile their picks for the “Top Ten Greatest Places to Live,” but those lists do not include military bases. However, those publications may just have to make an exception for U.S. Army Garrison (USAG) Humphreys in South Korea, where contractors are halfway through a 10-year program to build a “Community of Choice” for Army families with a capacity to house 44,000 people.
Central to the Humphreys project is a required drainage channel that was transformed into a social centerpiece for green spaces along the Ansong River banks. Each piece of the plan was considered through this transformative lens, i.e. what elements are required and how to change them into amenities supporting quality of life. It is expected that better recreation facilities, a cleaner post environment and enhanced daylighting will result in higher productivity and satisfaction. Taking this holistic, broad perspective enabled planners and designers to envision creating a walkable town center anchored by 33 planned 12-story residential towers.
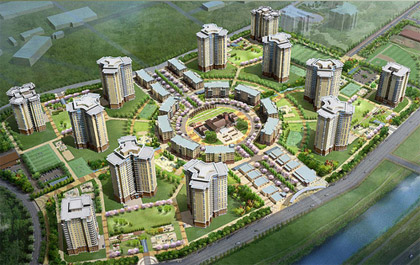
U.S. Army photo by Edward Johnson, IMCOM-K Public Affairs | Families at the new U.S. Army Garrison Humphreys, South Korea, will live in modern, high-rise units convenient to schools, churches, shopping and other services.
Private car use will be further reduced through development of multimodal transportation options, including buses, bicycle amenities and pedestrian-oriented facilities. More than 600 structures and associated infrastructure will be constructed, and each has been sited to support the others.
The Humphrey’s base represents broad-scale, greenfield planning from an empty site to full development. Planning is not just for large, empty sites but for anyone contemplating a project that could go off-the-grid or take better advantage of surrounding resources. This would include, for example, using methane from a nearby landfill for power generation. When starting a holistic design project, it is important to evaluate everything from energy and water conservation initiatives for existing infrastructure to operational improvements ranging from recycling and reuse to green procurement.
The plan should be structured to establish a roadmap for reducing a building or community’s environmental footprint, to delineate goals to be achieved, to identify responsibilities for leading those goals and to establish baseline metrics needed to measure progress. With good planning, every subsequent structure can borrow from existing infrastructure, thus allowing the overall project to become more efficient and to lower energy demand. Baseline metrics created during the planning phase also come into play in funding and implementation phases. This is when it becomes critical to achieve a common understanding among a variety of subcontractors and vendors in order to maximize sustainability and cost benefits.
Study: Creating a Financial Roadmap for Energy
In a volatile energy market combined with constrained fiscal realities many building owners are looking at strategies to reduce energy price uncertainty while meeting business and mission requirements. This makes energy self-sufficiency a priority worth exploring, which is why the federal government, particularly the Department of Defense (DoD), has developed such goals and strategies. Coupled with federal mandates, smart management of utility consumption and renewable energy generation has become a focus and mission enabler.
Net Zero Energy is one of DoD’s key goals for reducing energy price volatility while increasing mission assurance – an approach that both reduces energy consumption and meets onsite energy demand. Georgia’s Marine Corps Logistics Base Albany (MCLB Albany) recently completed a Net Zero Energy planning study. The goal was to evaluate historical energy performance and to forecast energy impacts on future and potential projects for developing large-scale renewable energy sources to determine what a Net Zero Energy strategy should look like.
As shown in the graph below, reductions in historical and forecasted energy consumption (the decreasing red line that includes energy conservation projects) was compared to potential renewable energy generation (the green line that trends upwards). The difference between the two lines, the “energy gap,” is where additional energy savings or renewable energy generation is needed to meet demand. Multiple renewable energy sources, such as landfill gas, biomass, solar electricity, solar thermal, wind and geothermal-to-electricity, were considered because these projects can close the energy gap with larger generation capacity. Based upon potential savings, a diversified renewable energy portfolio and timeline were developed to help identify key milestones in meeting all energy mandates and goals.
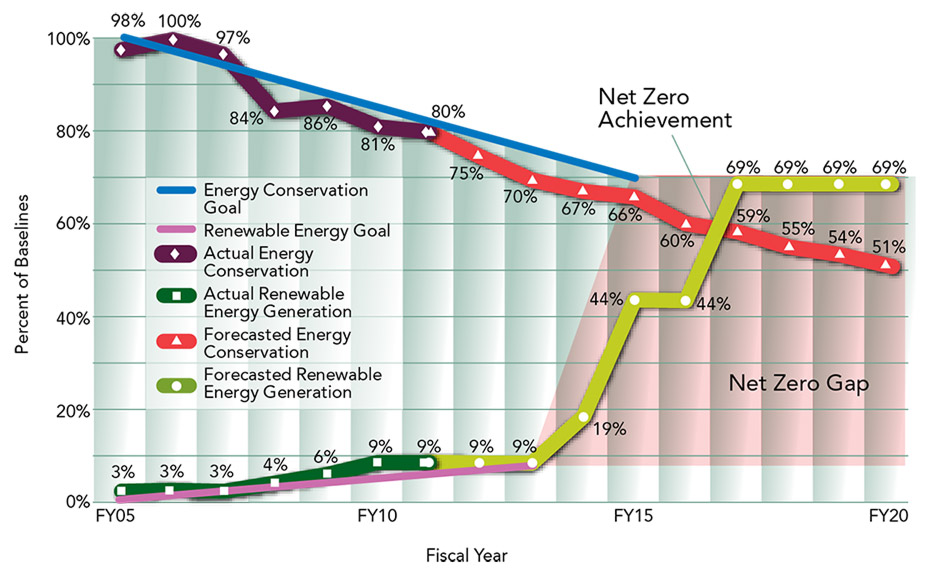
© CH2M HILL, 2012|Net Zero Energy is achieved when the amount of energy consumed throughout a given period of time (purple-to-red line) equals the amount of energy produced (dark green-to-light green line), and the two lines cross. If the lines do not cross, additional energy savings or renewable energy projects are needed to achieve Net Zero Energy.
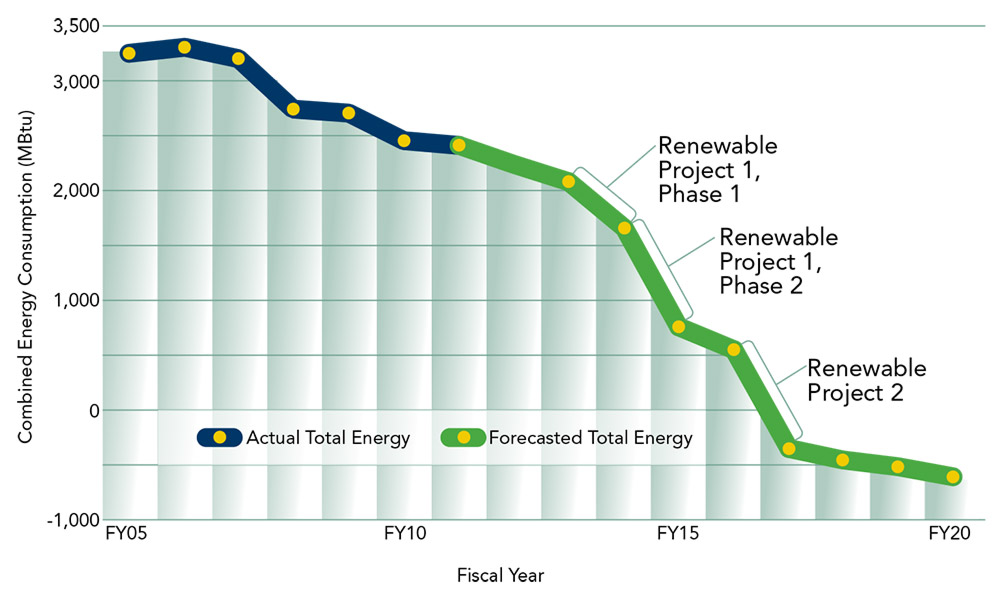
© CH2M HILL, 2012
|A combination of energy conservation projects and renewable energy generation projects are usually needed to reach Net Zero Energy. Charting these projects illustrates the investment required and how much benefit would be achieved from implementation of each project.
The planning report supported MCLB Albany’s energy program funding decisions, as it shows both a planned path forward and potential impacts of some key projects. By integrating historical figures, currently programmed projects and renewable energy generation, a roadmap to energy independence can help minimize utility costs and improve energy security.
As illustrated by MCLB Albany’s experience, developing a comprehensive plan to engage key stakeholders with clearly identified goals and priorities provides a basis for understanding site opportunities and constraints. This illuminates possibilities for energy conservation and generation, and provides an economically effective first step in achieving sustainability goals.
Building Design: Seeking Solutions via Collaboration
High-performance buildings are created through successful integration of architecture, interior design and engineering. Flexible spaces, highly reliable and easily maintained support systems and sustainable design depend on the holistic design process. This design approach does not rely on a standard operating procedure that automatically results in a sustainable building. Rather, every project is different. Solutions vary based on location and climate influences, perspectives of building owners and end-users (commercial, industrial or governmental), and willingness of the design team to collaborate with building stakeholders in problem-solving.
Traditional building design began with an architect, who established boundaries and space available for other building systems – HVAC, mechanical systems and plumbing. A holistic design approach recognizes that building systems cannot be designed exclusive of each other. Architects must work hand-in-hand with engineers to optimize each system’s function, leading to real value in sustainable design.
Whether the project is a large aircraft hangar, office building or data center, the process is the same. Design begins with programming and project definition, where design concepts and ideas are tested. Sometimes, the “must have” criteria that emerge during the planning phase shifts to “optional” or even “unnecessary” (and vice-versa) because of a particular design concept’s emergent qualities.
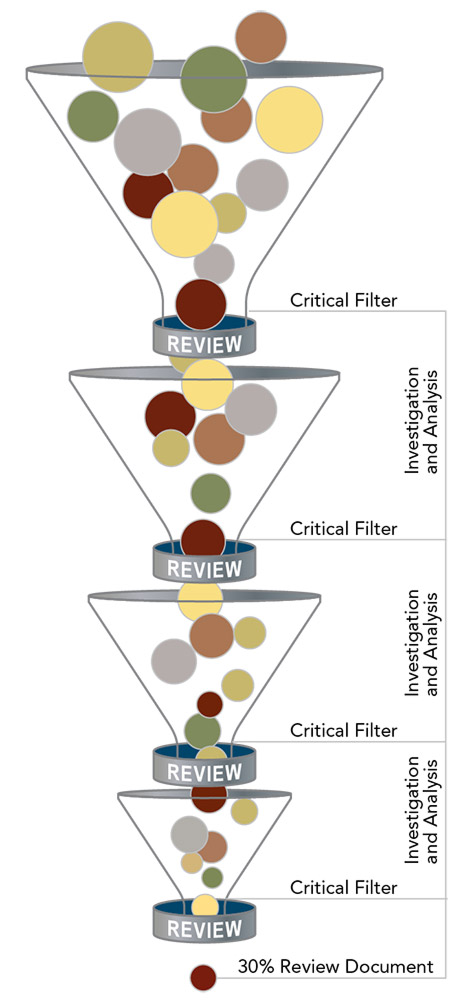
© CH2M HILL, 2012
A wide range of ideas and solutions are considered that create space in the design process for intentional overlap between beginning of design and end of planning.
Holistic design is a process of discovery, and it shares much with the scientific method. Design is also a series of negotiations, where competing interests, needs and desires are balanced against site and cost constraints. At each step in the design process, ideas are progressively funneled through a series of filters, which results in critical decision points to reach preliminary design.
To focus on sustainability, the design process works through a series of steps intended to promote collaboration. First, the design team reviews other examples of innovative green designs for similar end uses, both domestic and international. Next, the proposed building is reviewed by space type, such as laboratories, offices or classrooms, looking for ways to optimize each space. Once the spaces are identified, each building system is reviewed one by one. This includes looking at ventilation, electrical power, building enclosure and structural systems, seeking ways to optimize each system. Finally, the design team reviews relationships between space types (for example, whether waste heat from the data center could be used for perimeter heating) and seeks synergies among building systems. For example, a more efficient building envelope may reduce ventilation and cooling requirements.
This 360-degree approach creates intentional redundancy that helps to ensure no key features go unexplored. This allows project stakeholders to build consensus around which environmentally responsive design features should be explored further as the design proceeds.
Funding & Implementation: Getting Everyone on Board
During these economically challenging times, project owners and design teams must identify funding strategies. Budgets must address total cost-of-ownership and include evaluating operations and maintenance from a life-cycle cost analysis perspective – and the requisite technology. As the cost for access to resources like landfills and water rise, another aspect comes into play: placing energy, water or waste burdens on populations and communities surrounding the project. Integrating social aspects into the funding plan demonstrates that project owners and developers are positive contributors to their economies – not just in generating economic spinoff but also in advancing technologies, which benefit communities and avoid additional resource burdens.
However, the challenge is that when it comes to traditional building design, business as usual has the financial incentives in the wrong place to support sustainability. Engineers and architects are rewarded for creative designs, but creativity doesn’t always lead to resource efficiency. Procurement experts are rewarded for saving money and sourcing the least expensive products – not what is least expensive for operation and maintenance but what is least expensive today. Construction companies are incentivized to build quickly and to complete projects ahead of schedule. Financial drivers are important, but the timing of when those savings kick in is important too. For a project to achieve the full vision of sustainability and cost-effectiveness, the designers, procurers and constructors all need to be incentivized to the same goals.
One of the major contributing factors to poor sustainability in construction is the disconnect between the engineering, procurement and construction disciplines. It is relatively easy to work with design teams and to produce more sustainable designs. But, once that design moves to bidding and construction, the original vision can be lost as well-intentioned procurement staff and contractors introduce alternative methods and materials, which may be acceptable to them but that compromise overall sustainable design integrity. At the funding and implementation stage, shared goals from initial planning and performance targets for conservation, generation and other projects are translated into specific metrics for subcontractors and suppliers. To guarantee results, metrics must be part of all specification and contracting documents. Integrating engineering, procurement and construction teams may quite possibly be the only way to translate lofty sustainability ideas into projects that can demonstrate improved performance.
As an example, a project owner and design team might set the following high-level goals: emit 30 percent less carbon during construction compared to a project of comparable size, recycle as many construction materials as possible, use 25 percent less water on final design and meet 15 percent of energy needs from renewable sources. Translating these ambitious goals from a strategy (save energy) to operational reality (build for passive cooling) can generate a number of ideas and features that become embedded in subcontracts, such as concrete specified to be made with recycled materials to reduce embodied carbon or drought tolerant plants in landscaping to lower water consumption.
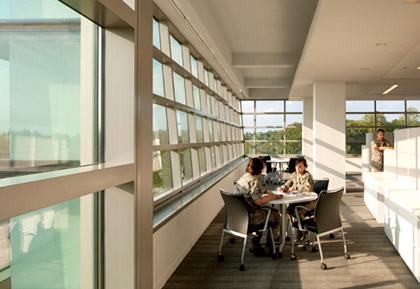
© Maxwell Mackenzie
To achieve the overall goal, every contract should be evaluated to assure suppliers are aligned to the same objectives. The facility owner and designers would also be looking for additional funding strategies that reduce total cost-of-ownership. For example, solid steel I-beams are heavier and have a greater embodied carbon footprint and cost than castellated steel beams, which function structurally just as well. Savings from one building element – or tax incentives for particular technologies – could be used to support higher short-term cost elements that contribute to overall sustainability goals.
Creative Thinking to a Sustainable Future
The same holistic approach – planning, study, design and funding and implementation – can be applied to greenfield developments, like Humphrey’s, as well as existing facilities, like MCLB Albany. Significant gains can be made by communities or installations looking at holistic design to create a way for existing buildings and infrastructure to support one another. For example, taking advantage of regional resources, like landfill gas-to-energy projects, or climate resources, like wind and solar, can dramatically reduce the cost of producing power and offer a lower cost per watt.
Preserving open space along waterways can offer recreational areas as well as natural stormwater treatment, offsetting water treatment costs. Master planning a collection of facilities can offer each individual project resources they may not have had previously, for example, by allowing solar access or wind to be used to passively heat and cool buildings or to increase daylighting and reduce electrical consumption. Creative, holistic thinking, applied at any level, can reduce life-cycle costs and support a better environment.










