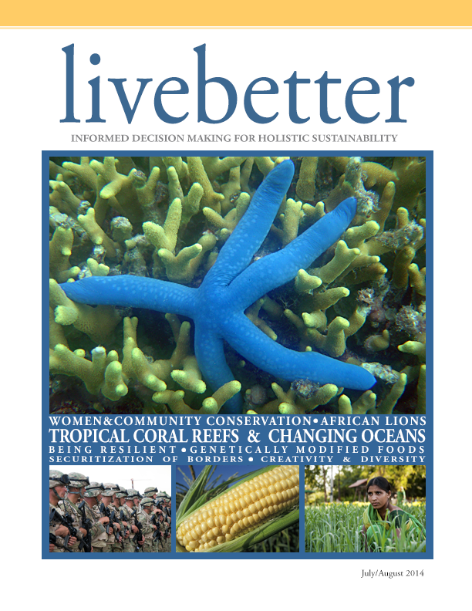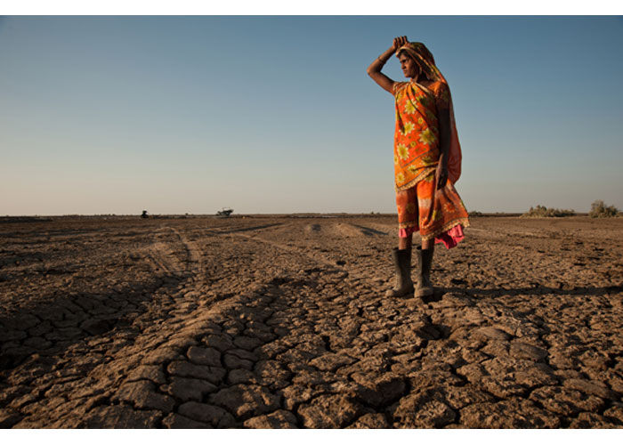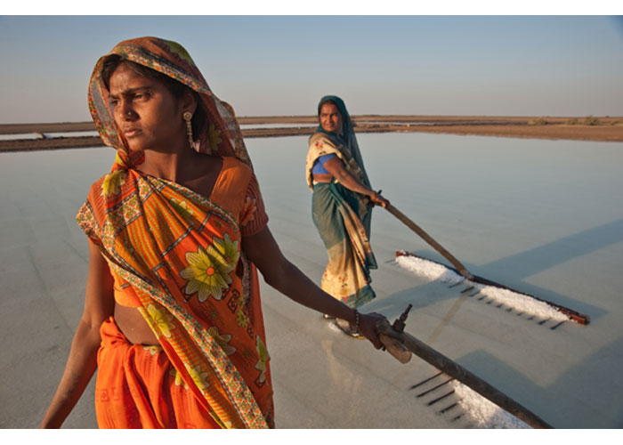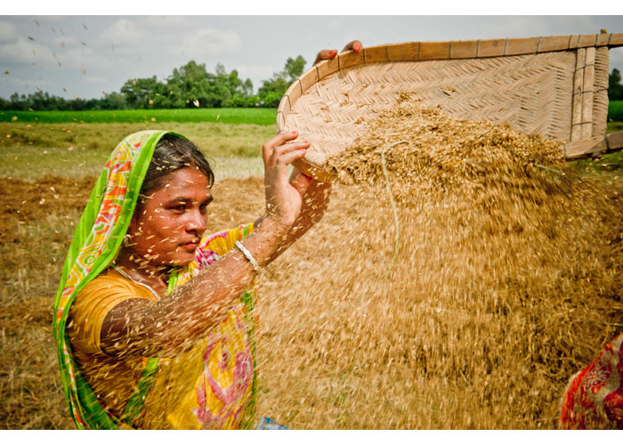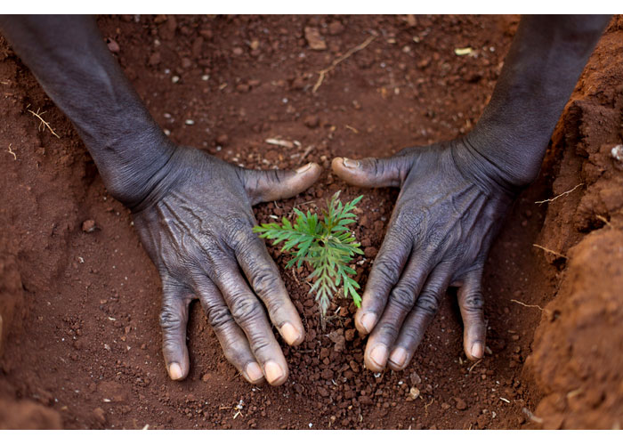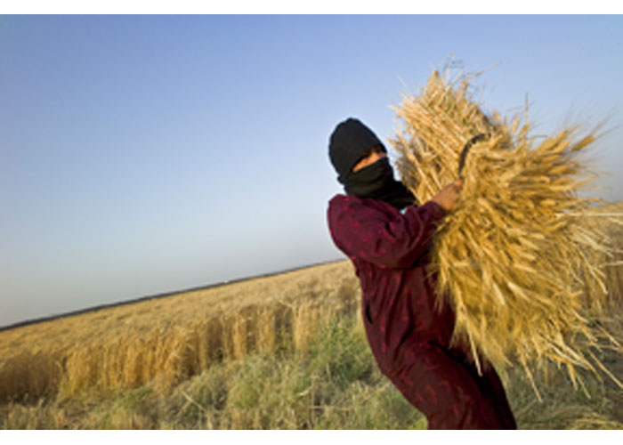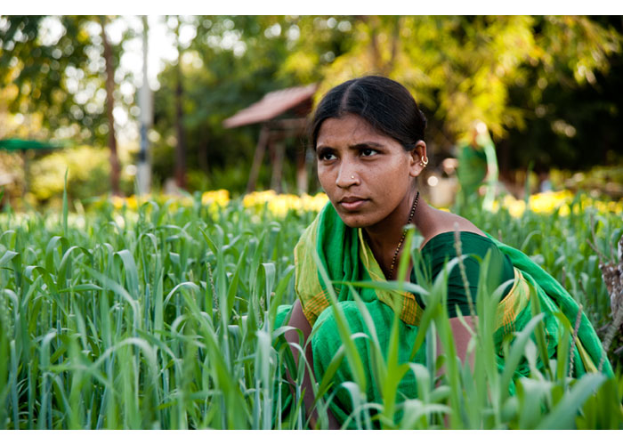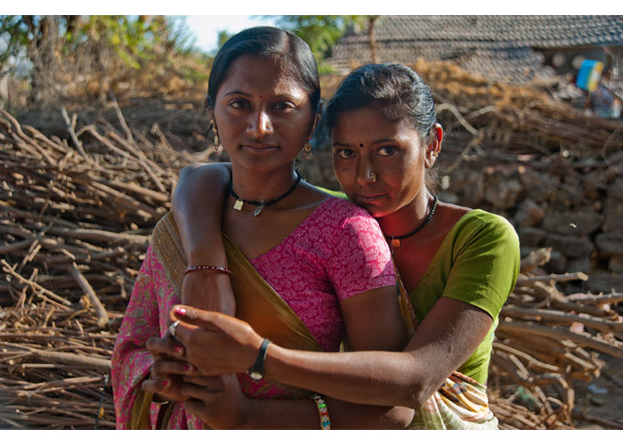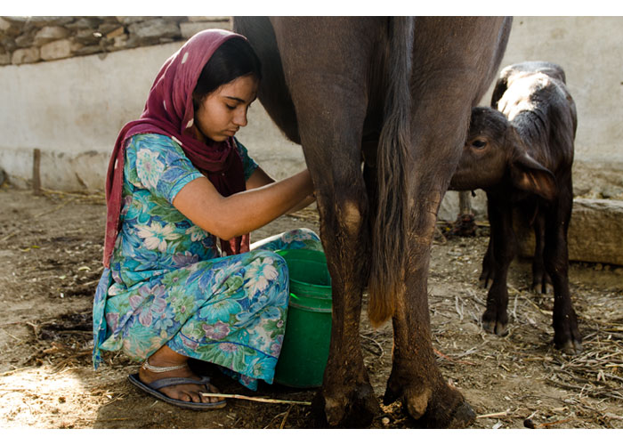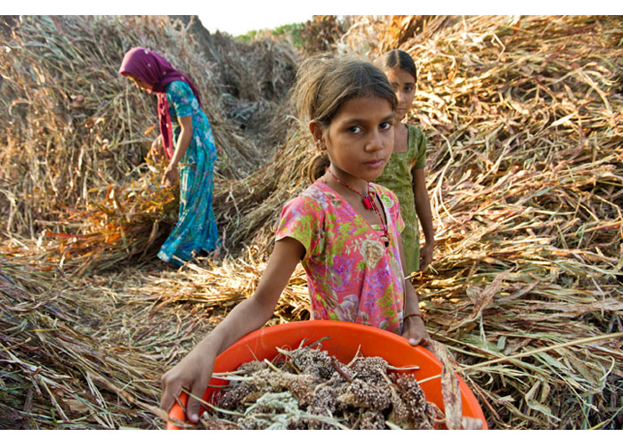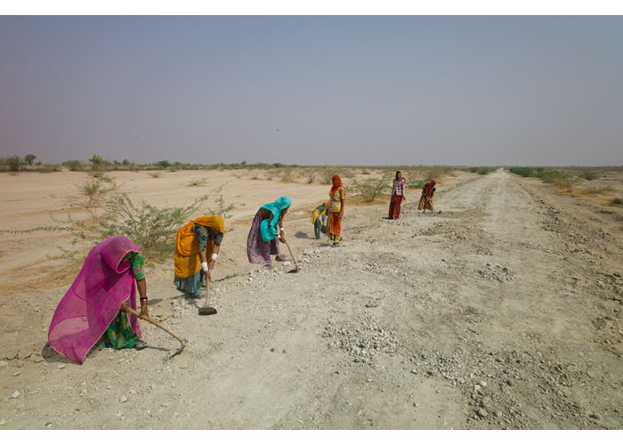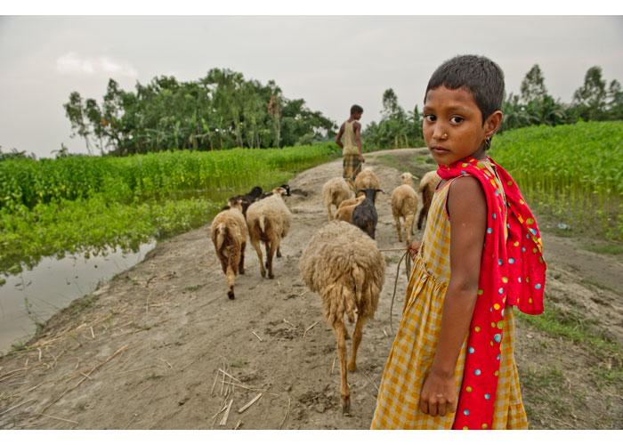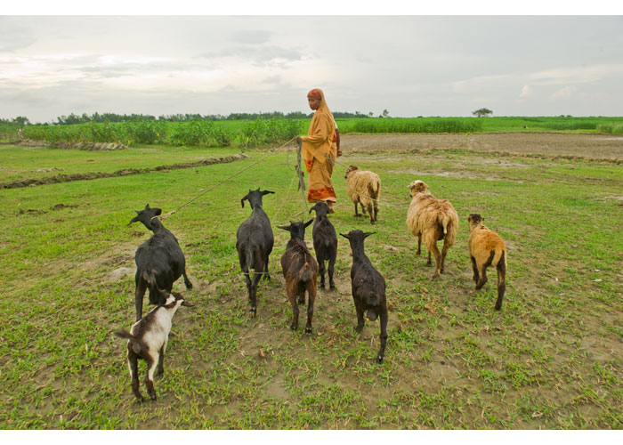Historic LEED Renovation Environmental & Cultural Stewardship
The concept of stewardship – the belief that people are charged with maintaining their environment for future generations – is a fundamental tenant of both environmental conservation and historic preservation. While these different fields often diverge in details, their primary goals are in harmony. As the physical reminder of cultural heritage, historic buildings are more than the sum of their materials. The approach when working with historic buildings is one of thoroughly understanding the building: its history, unique significance and characteristics that contribute to that significance; how it has been modified over time; its materials and their condition. This knowledge is used to guide recommendations that are respectful of the historic building and which serve to retain important qualities of the building over time. This knowledge-based decision-making process is similar in approach to scientific research and investigation – both of which underpin conservation of the natural environment.
Minimizing changes to historic buildings and their settings are the goals, which are first and foremost in the decision-making process. These include: retaining the location and historic configurations of buildings; maximizing retention of features, components and materials; and repairing materials to ensure longevity and long-term preservation of the building as a whole. These goals are akin to the environmentally sustainable goals of conserving eco-systems, viewsheds and raw materials.
Despite this philosophical alignment, in practice preservation of cultural resources and conservation of natural resources often find themselves at odds. Issues, such as alterations to historic building envelopes for improved efficiency of mechanical systems, are often at the root of these differences. Rating systems used to measure a building’s environmental sustainability were designed with new construction in mind and, therefore, give relatively small weight to reuse of existing materials and no weight to durability of materials. Only by looking past these differences and working to use shared values to full advantage can solutions be developed that synthesize conservation of the natural and cultural environment and yield results richer as a result.
To create a “win-win” solution for both cultural and environmental sustainability, it is first critical to understand the historic building’s characteristics contributing to sustainability and to use those characteristics to full advantage. This philosophy guided a recent restoration at Hardman Farm in north Georgia.
Hardman Farm is a unique cultural resource located in the foothills of the Appalachian Mountains. It is composed of a main house and outbuildings, which supported a working dairy operation. The buildings are nestled in a picturesque valley with cultural significance as an early Native American trading route and game trail called the “Unicoi Turnpike.” In an ironic turn of events, European settlers adopted this path as a wagon route and advertised it in 1819 as “safe passage through Indian lands.” The tree-lined bed of this path can still be seen cutting through a large meadow near the house. The main house and a number of its outbuildings were constructed in 1870 by Captain James H. Nichols, a central Georgia pharmacist who moved his family to the area to take advantage of the quiet rural lifestyle. In 1893 Atlanta businessman Calvin W. Hunnicutt purchased the property. The Hunnicutt family used the property mainly as a summer retreat.
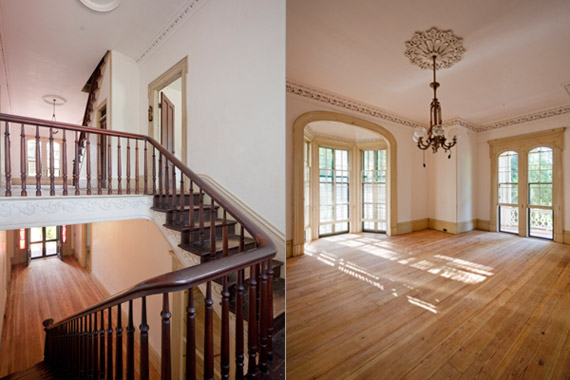
© Jonathan Hillyer / Atlanta!|Left: Central hallway promotes “stack effect” ventilation up through cupola.
Right: Interior showing 1870s finishes and gasolier modified for electricity in
the early 20th century, all after conservation.
The last family to live in the house was that of Dr. Lamartine G. Hardman, who purchased the property in 1903. Hardman was a physician with many interests, including experimental farming techniques, which he practiced at Hardman Farm. He operated a working dairy farm on the property from 1907 through the late 1920s. The physician maintained several residences with the main house at Hardman Farm only periodically used as a family residence, primarily during summer months. From 1927 to 1931, Hardman served as governor of the State of Georgia and during this time the farm served as a summer governor’s mansion. The property remained in the Hardman family until 1998 when it was deeded to the State of Georgia to ensure its long-term preservation. It was placed under the care of the Georgia Department of Natural Resources (DNR), and the Agency plans to operate the property as an interpreted historic site.
DNR is dedicated to the preservation of historic resources under its care, but it also has a broader mandate to conserve the state’s natural resources. As a result, it is committed to making every facility under its care as environmentally sustainable as possible. This commitment shaped the direction of the Hardman Farm restoration.
As mentioned, for significant parts of its 140-year history the main house was used only in summer months. This sporadic use contributed to its unique condition. Unlike most houses renovated throughout the years to keep up with current styles and technologies, Hardman Farm changed very little since 1870, thus making it a rare and valuable historic resource. The house still retains its original configuration, materials and features. The original uncoated plaster and painted wood trim finishes are still exposed throughout the interior. The house is exemplary for its early technological artifacts, such as its original gasolier lighting, early 1900s electrical lighting and an array of early plumbing systems. Its pristine condition led to a project approach of gentle renewal: cleaning, conserving and repairing while striving to minimize impact to historic fabric.
One result of the house’s unchanged nature is that it never received mechanical heating or cooling systems. The historic fireplaces, located in every room, remained the only heat source. Cooling was achieved as it has always been – by solar control and natural ventilation. Deep porches, projecting roof overhangs, operable exterior shutters and interior draperies all worked in harmony to shade windows. Operable windows were large to maximize air flow and located to ensure cross-ventilation. High ceilings allowed warm air to rise. A central stairway, open vertically through the house and capped with a cupola, created a path for warm air to escape.
The project to restore the main house at Hardman Farm began like many house museum projects. The goal was to create a museum quality interior environment with tightly controlled temperature and humidity ranges. However, it soon became clear to both owner and design team that the house museum approach was not the best for this unique house. Having never been climate controlled, the materials of both the house and its collections had acclimated to the natural conditions of the north Georgia environment. Changing temperature and humidity could have an adverse effect on these materials. Installing and integrating mechanical heating and cooling system components would also impact the house. And, with environmental sustainability a primary goal, it seemed fundamentally wrong to implement a mechanical solution adding energy consumption to a building that, until present, used energy only to power lights.
The team intuitively believed the house should continue to function as it always had by relying on its passive cooling system. However, more than intuition was needed to depart from the objective of tight temperature and humidity control in favor of the passive system. To better understand the effectiveness of the historic passive cooling system, the design engineer developed a 3-D Computational Fluid Dynamics (CFD) model. Assumptions for occupancy and lighting loads were based on the proposed operation of the building as a house museum with occupancy limited to small guided tour groups and no permanent occupants. While CFD analysis can provide a highly accurate prediction of interior temperatures at specific environmental conditions, further evaluation of mechanical systems required a model that could evaluate building performance across an entire year. For this process, the house was modeled in eQuest®, a whole building energy simulation tool capable of calculating building energy usage utilizing annual weather data.
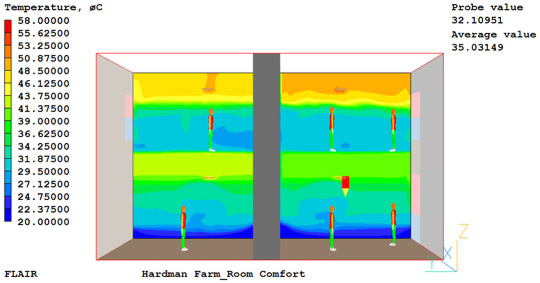
Courtesy of EMC Engineering|CFD analysis showing air stratification within high ceilings of rooms.
The house was modeled without mechanical systems to verify results of the CFD model’s space temperature predictions. The results of these analyses indicated, during the cooling season, house temperatures may exceed 85 degrees for fewer than approximately 215 hours within the proposed annual operating hours with temperature peaks beyond human comfort range typically occurring after normal hours of operation. Given the nature of the building use with transient occupancy, it was decided that the few instances when temperature would reach a point of discomfort would be acceptable. Therefore, a decision was made not to provide mechanical cooling. This decision allowed for the desired use of historic passive cooling features and the potential interpretation of these features.
The question then remained: How to approach heating the building? Two primary thermal goals existed for heating. The first one was to avoid temperatures reaching freezing to prevent damage to interior materials. The second one was to achieve a certain amount of comfort for visitors on cool days. No nighttime occupancy was anticipated. For reasons of safety and property protection, use of the historic fireplaces was not considered. Multiple system options were analyzed to determine energy usage and utility costs. Systems under consideration included: baseboard heating, hydronic radiant heating with in-line electric water heater, hydronic radiant heating with high-efficiency liquid propane gas (LPG) fired boiler, forced air with LPG furnace and no mechanical heating. The systems were analyzed against a baseline case (a forced air system consisting of 4 – 14 SEER, 8.2 HSPF heat pumps).
For systems evaluations, several assumptions were made about the building’s envelope and operating conditions. To address both issues of human comfort and long-term stability of newly conserved materials, the team established design criteria of target ambient temperatures of 65 degrees for the first floor, which is where staff would be located, and 55 degrees for the second floor. The house was modeled with R-19 insulation installed below the first floor structure and R-30 insulation in the attic at the level of the ceiling joists. Southface Energy Institute performed a blower door test to determine level of infiltration, uncontrolled air leakage through cracks and gaps in the building’s exterior. This infiltration rate was used for the analyses, but it was anticipated the restoration work would tighten the envelope and reduce this variable. Each system was then evaluated based upon several criteria, which included initial operating and life-cycle cost, energy efficiency, impact on the historic resource, maintenance and human comfort.
This evaluation led to selection of an underfloor hydronic radiant system to heat the first floor and no heating on the second floor, which received benefit from the first floor heat. To offset energy consumed by the heating system, an onsite solar array was installed to provide power to the grid.
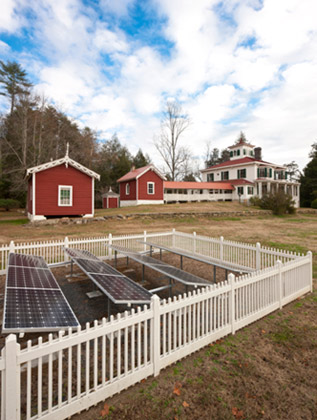
© Jonathan Hillyer / Atlanta|Solar array was enclosed with a fence to blend into the cultural landscape.
As with heating and cooling, each project decision was carefully studied to minimize environmental impact while never compromising appropriate preservation of this important structure. Historic materials were conserved rather than replaced, often using locally acquired or recycled materials. An example is use of reclaimed heartwood timber for repairs to the existing structural framing. This choice combines compatibility with historic materials, recycled content and exceptionable durability.
This exploration of preservation and sustainability at Hardman Farm allowed the team to conserve a significant historic resource in a manner which assures that both past construction activities and future operations will have minimal environmental impact. As such, the cultural conservation approach of “touching lightly” also becomes an environmental approach, allowing an historic resource to become an interpretive tool for both cultural and environmental conservation.










