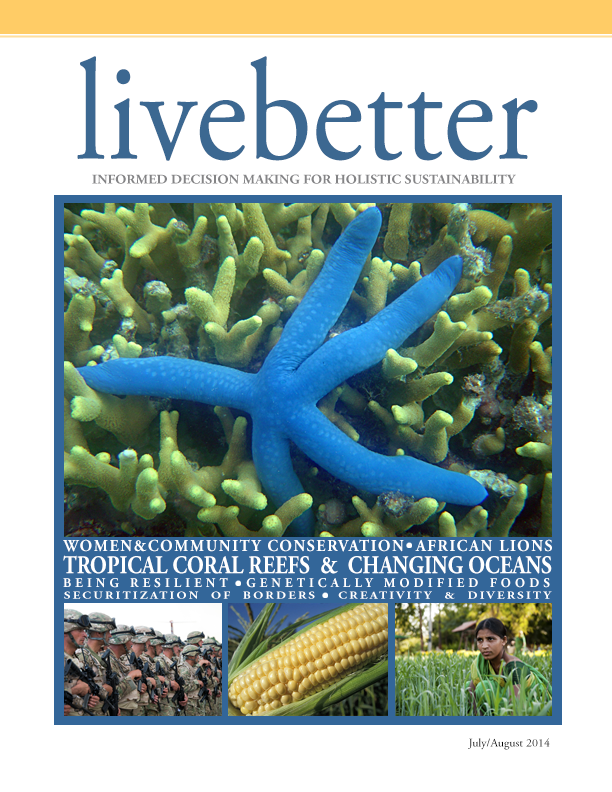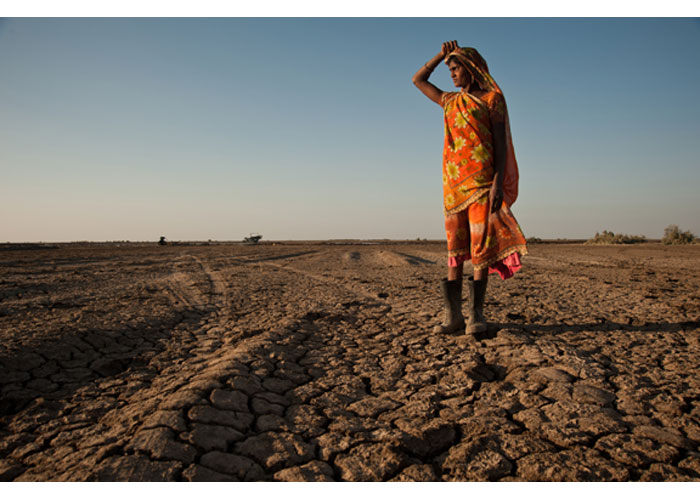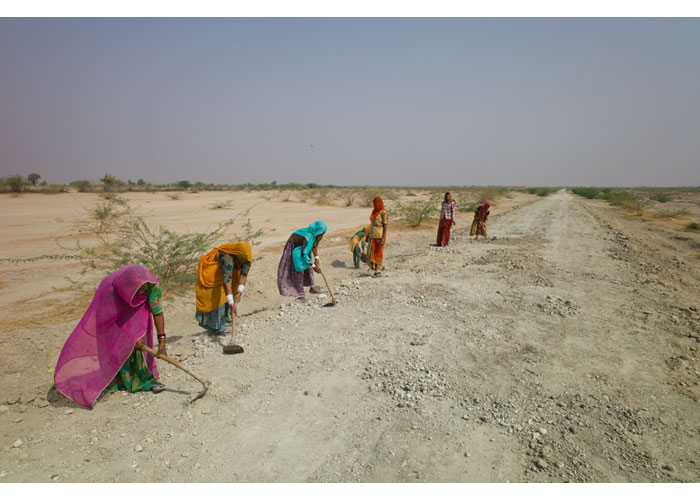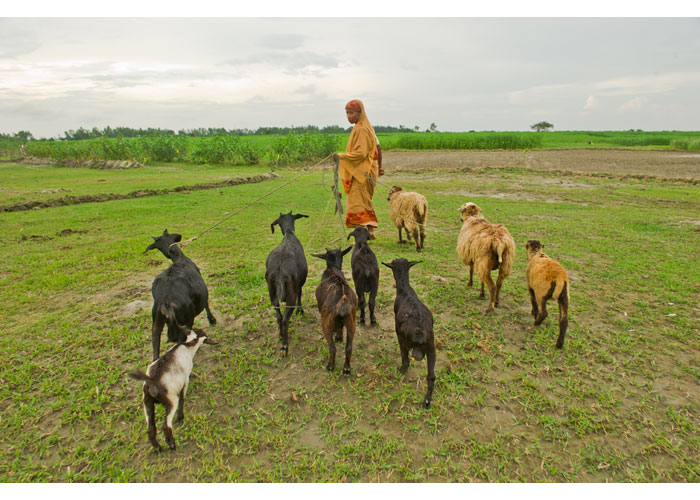Prototyping Net-Zero Federal Facilities
Net-Zero is a catchy phrase these days, particularly for most Federal agencies. For the Department of Energy (DOE), this term means that a building will save or produce as much energy as it uses. However, the Department of the Army takes this concept a bit further by seeking to attain not just net-zero energy, but net-zero water and waste as well.
DOE’s National Renewable Energy Laboratory (NREL) in Golden, Colo., attained net-zero in June 2010 through the combination of a highly energy efficient building and a photovoltaic array Power Purchase Agreement. This net-zero structure, the NREL Research Support Facility, is a 220,000-square foot Class A office building accommodating 800 staff members. It was procured using performance based design-build by the design-build team of Haselden Construction and RNL Design. The partners completed design and construction in 23 months.
However, four years earlier in 2006, the U.S. Army Corps of Engineers (USACE) also used performance based design-build to procure, design and construct the 4th Infantry 1st Brigade and Battalion Headquarters located at Fort Carson, Colo. The design-build team consisted of Hensel Phelps Construction and RNL Design. In other words, the Fort Carson battalion headquarters building served as the prototype for NREL’s Research Support Facility, with the NREL project effectively benchmarking the battalion headquarters project.
4th Infantry 1st Brigade and Battalion Headquarters
In summer 2009, the 4th Infantry 1st Brigade and Battalion Headquarters became the first Army facility to receive the U.S. Green Building Council’s (USGBC) Leadership in Energy and Environmental Design (LEED) Gold rating for new construction.
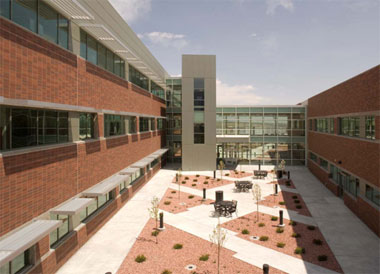
U.S. Army Corps of Engineers Photo
It has since won numerous awards including the 2010 U.S. Army Corps of Engineers Chief of Engineers Design and Environmental Program Honor Award, the highest award achievable by the Corps. Led by USACE Omaha District personnel, the battalion headquarters building was constructed with an orientation to maximize use of daylight, including a V-shaped floor plan with relatively narrow wings. It includes low volatile organic compounds (VOC) carpeting, paints and adhesives, as well as recycled-content modular furniture. Thirty-two percent of construction materials came from recycled materials. During construction, 400 tons of construction waste were recycled or salvaged.
The facility’s sustainable features were designed to achieve an energy use decrease of 31 percent, thus saving approximately $110,000 per year. According to USACE personnel, low-flow water fixtures and a 95 percent reduction in potable water should reduce water use by 56 percent, which translates into 2.9 million gallons of water savings per year. In addition, the battalion headquarters is one of 33 buildings constructed at Fort Carson since 2007 to achieve LEED certification – 15 Gold and 18 Silver – which makes Fort Carson one of the highest concentrated locations for LEED-certified buildings in the country.
National Renewable Energy Lab’s Research Support Facility
NREL’s Research Support Facility is the recipient of LEED’s highest possible rating, Platinum, and is one of the first Federal projects to achieve Net-Zero. The latter meets one of the foundational goals in President Obama’s Executive Order 13514: Federal Leadership in Environmental, Energy, and Economic Performance, which requires all Federal buildings to be Net-Zero by 2030.
Similar to the Fort Carson battalion headquarters building, the Research Support Facility uses a V-shaped floor plan modified into a lazy H with narrow wings and a solar orientation that takes advantage of natural daylight. It also has a high recycled content – 20 percent of building materials are from recycled content. This includes aggregate in the foundations and concrete slabs from Denver’s Stapleton Airport, as well as recycled natural gas pipes used as support columns. Countertops in the lunch and coffee areas are covered with rolled linoleum made from natural materials like jute and cork. During construction, approximately 75 percent of construction waste was recycled.
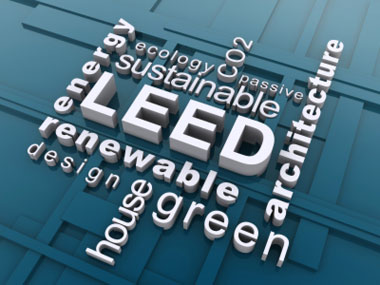
© iStockphoto.com/Warchi
Although the Research Support Facility increases the campus square footage footprint by 60 percent, it increases energy usage by only six percent. Photovoltaic panels on the building and in the adjacent parking lot bring the building to a net-zero energy status. Approximately 42 miles of radiant piping run through the floors to provide heating and cooling. This allows the facility to use 50 percent less energy than if it were built to current commercial codes, according to a NREL spokeswoman. In addition to noteworthy building design and construction, the siting and surrounding environment are key components to the success of both buildings and to the comfort and utility of occupants ands users. Both buildings are part of a larger military installation or campus.
The Fort Carson battalion headquarters building is part of a complex that includes soldier barracks, a dining facility, a company operations facility, a maintenance facility and other associated buildings. Sidewalks and a pedestrian walkway underneath the road link these buildings so soldiers can walk, rather than drive, between locations.
Similarly, NREL’s Research Support Facility is part of a larger walkable campus. The buildings are sited in a linear fashion along a south-facing axis to take advantage of solar energy. The southern orientation of both buildings provides for maximum interior daylight, ventilation and beneficial views. The climate in Golden, Colo., also facilitates use of operable windows in the support facility to allow for fresh air exchange.
Performance Based Design-Build Procurement
In both projects, USACE and NREL teams used performance based design-build procurement to achieve the highest sustainability objectives while meeting Federal Acquisition Regulations. Performance based design-build is a robust delivery method. The seven best practices of performance based design-build procurement are:
- Two Phase Competition – The owners chose to use a two-phase competition allowed under Federal Acquisition Regulation (FAR) 36.3. Phase One, a qualifications-based proposal, was full and open, and offered the incentive of reduced cost and risk to attract more bidders. Phase Two was a design-build competition.
- Shortlist to Three on Phase Two – In accordance with FAR 36.3, Phase Two included three firms, which provided for a more focused, innovative competition. It reduced Phase Two review time while allowing the needed competitiveness for a federally-funded job.
-
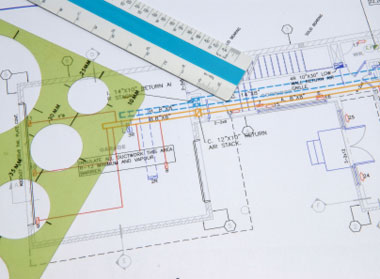
© iStockphoto.com/Branislav
Interim Interviews – The owner teams and contracting officer conducted interim interviews during the design-build Phase Two competition to make sure each design-build team was on track. If the design was not in accordance with the Request for Proposal (RFP,) the owner’s team let the design-build team know so each design-build team had a greater chance to win the project by adjusting their design to RFP requirements.
- Performance Specifications – The owners used narrative performance specifications based upon the Construction Specifications Institute’s Uniformat II Standard (as opposed to bridging documents). Performance specifications shift risk of designing to budget to the design-builder while allowing the design-builder the freedom to solve the cost/budget/schedule problem, as long as the solution met the owner’s performance criteria.
- Stipends – For the Research Support Facility, NREL offered $250,000 stipends per non-award team and for the Fort Carson battalion headquarters building, USACE offered $60,000 stipends. For the Research Support Facility, each design-build team spent approximately $750,000 to compete and for the battalion headquarters building, each team spent approximately $250,000. The stipends helped mitigate costs for teams that did not win. Shortlisting to three firms allowed the owner to pay fewer stipends (when compared to other acquisition strategies).
- Award Fee Plan of Incentives – Per FAR Sub Part 16.4, NREL offered an Award Fee plan of incentives valued at $2 million and for the battalion headquarters building, USACE offered an Award Fee of $125,000. The Award Fee only is offered for superior performance in six separate stages:
- Preliminary Design,
- Design Development,
- Final Design Construction,
- Closeout,
- Warranty, and,
- f. Commissioning.
Each of the six stages has unique criteria suited to each stage. The design builder is given a Superior, Excellent, Satisfactory or Unsatisfactory rating once a month (so it may improve performance) and then, if applicable, awarded the incentive at the end of each period. An incentive program creates a win-win situation for both owner and design-builder, and manages risk for the owner.
7. Best Value Selection – Best Value can mean fewer headaches by awarding the project to the best value design-
builder. Best value means the owner may select a higher price if greater value is offered.
(Compiled by Northstar Project Management from the Design-Build Institute Manual, OMB Circular A111, subpart B, and FAR 36.3)
Project Details
| The Army’s Brigade Battalion Headquarters | NREL’s Research Support Facility |
|---|---|
| $31.2 Million, all inclusive | $64 Million, excluding site work and the Photovoltaic Array |
| Class A Office Building | Class A Office Building |
| Occupants: 600 | Occupants: 800 |
| kBTU’s Per Year: Not Provided | kBTU’s Per Year: 35 |
| LEED: Gold | LEED: Platinum and Net Zero |
| Architect: RNL Design | Architect: RNL Design |
| Contractor: Haselden Construction | Contractor: Hensel Phelps Construction |
| Design-Build Consultant: Northstar Projects Management | Design-Build Consultant: Northstar Project Management |
The Future Need for Benchmarking
Development on military installations and campuses is becoming increasingly constrained by limited land availability; environmental, energy and security constraints; encroachment issues and limited funding. It is no longer possible to construct facilities using past methodologies. A more holistic approach to planning is necessary with thorough consideration of each of those factors. Environmental constraints — such as limited natural resources, including air, water and the need to conserve energy – can actually help define and encourage sustainable development, such as that at Fort Carson and NREL’s Research Support Facility. Sustainable development can be designed to complement the natural environment or topography.
With the current emphasis on energy and sustainability, and the adoption of new Federal, state and local mandates, it is imperative that design and construction agents, as well as design and construction firms, benchmark from successful projects to provide highly efficient, sustainable facilities. The Fort Carson and NREL teams have used benchmarking, both in design and acquisition methodologies, to raise the bar. Smart decisions in acquisition promote conservation of the environment, enhanced sustainable workplaces and lower energy costs – winning combinations.










